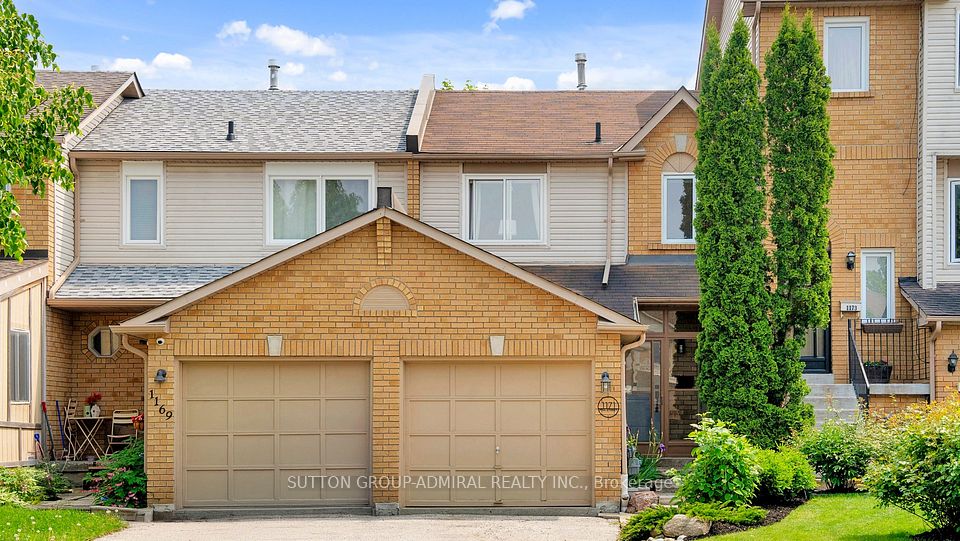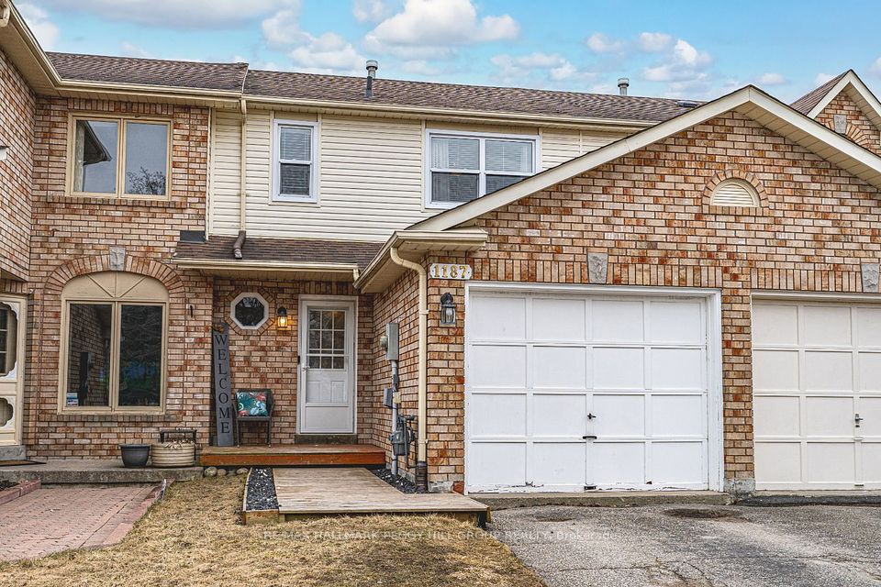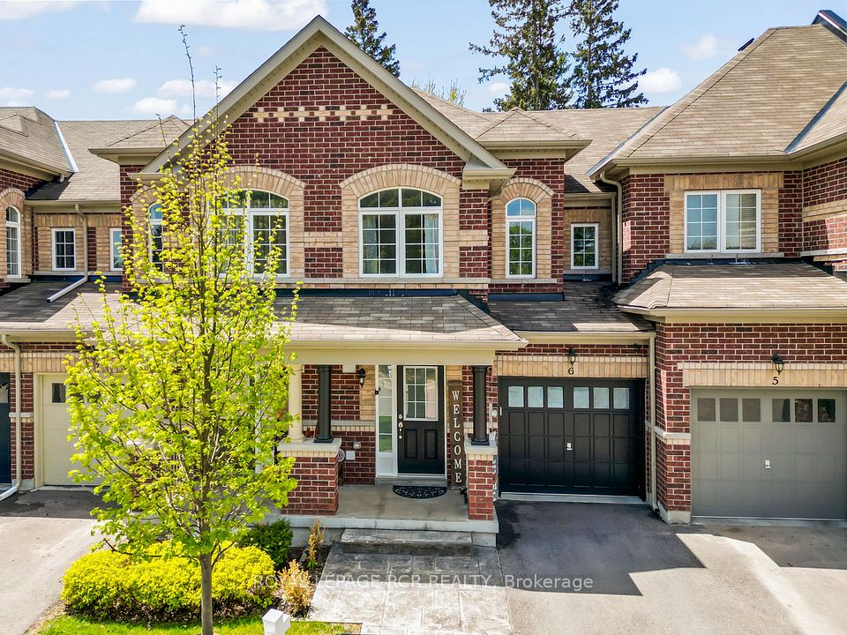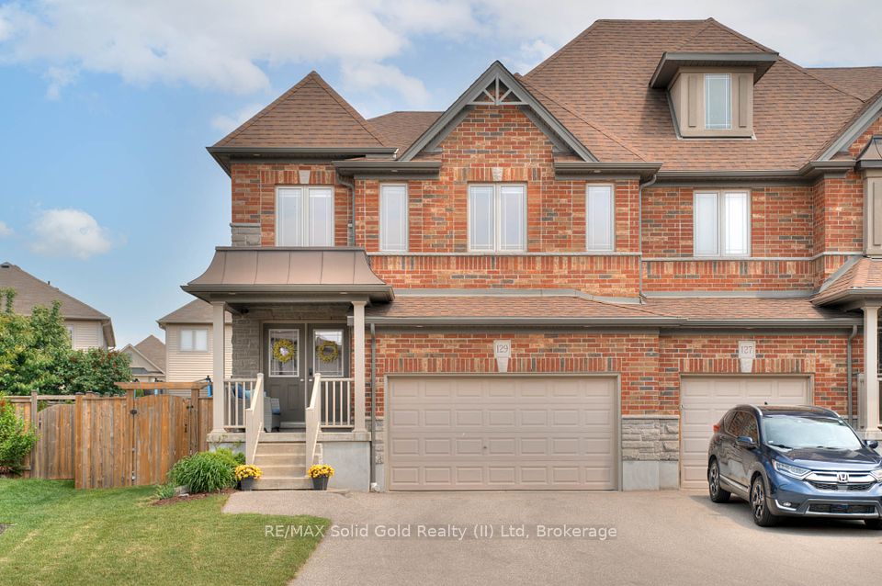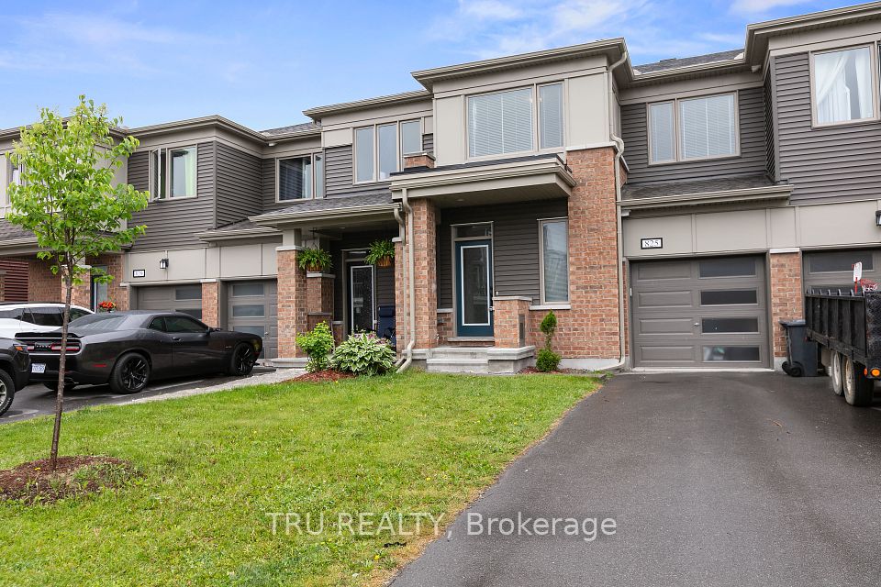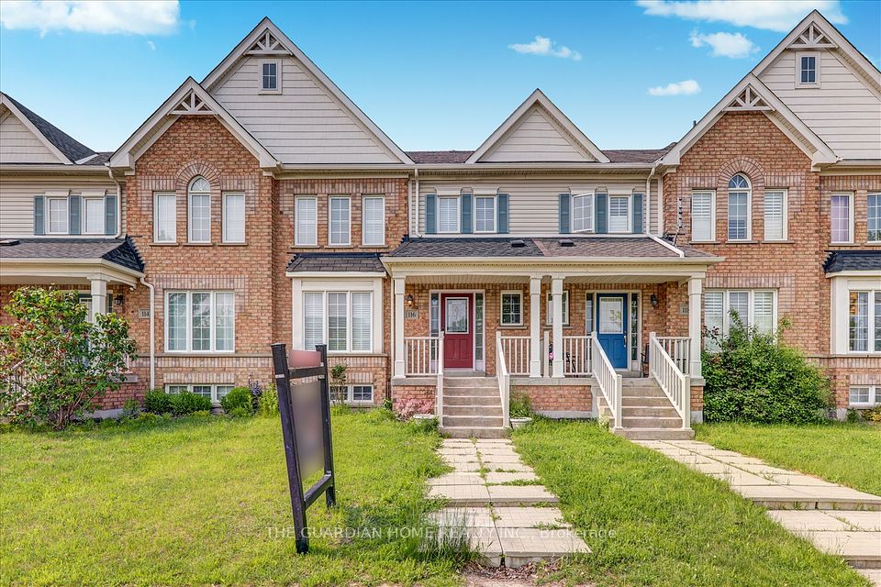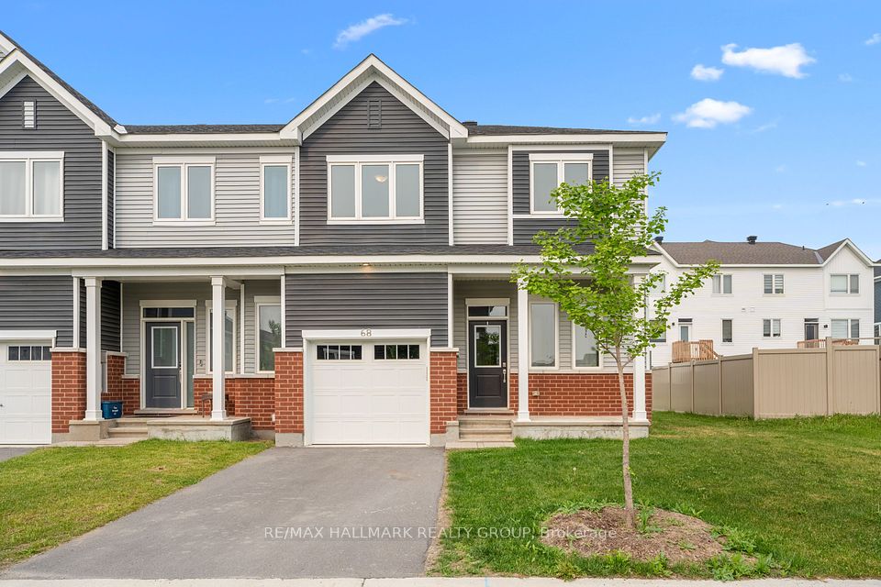$559,900
Last price change May 30
210 Dr Richard James Crescent, Loyalist, ON K7N 0E9
Property Description
Property type
Att/Row/Townhouse
Lot size
< .50
Style
2-Storey
Approx. Area
1500-2000 Sqft
Room Information
| Room Type | Dimension (length x width) | Features | Level |
|---|---|---|---|
| Foyer | 1.52 x 2.01 m | N/A | Main |
| Kitchen | 3.41 x 3.2 m | N/A | Main |
| Dining Room | 2.01 x 3.66 m | N/A | Main |
| Bathroom | 1.83 x 1.55 m | 2 Pc Bath | Main |
About 210 Dr Richard James Crescent
Welcome to 210 Dr. Richard James Crescent and Barr Homes' new 'Winston' model! This brand new 4-plex townhome end unit is situated on a spacious pie shaped lot boasting 1,660 square feet of finished living space that includes 3 bedrooms, 2.5 bathrooms, and incredible selections throughout that are sure to impress including brand new engineered hardwood flooring throughout the main level. Other features include no rear neighbours, quartz kitchen countertops along with soft close doors and drawers in the kitchen, tiled flooring in all wet areas, A/C, and a 3 piece rough in the basement for the potential for an in-law suite! Do not miss out on this opportunity to own this beautiful townhome end unit today in Lakeside Ponds.
Home Overview
Last updated
May 30
Virtual tour
None
Basement information
Full, Unfinished
Building size
--
Status
In-Active
Property sub type
Att/Row/Townhouse
Maintenance fee
$N/A
Year built
2025
Additional Details
Price Comparison
Location
Walk Score for 210 Dr Richard James Crescent

Angela Yang
Sales Representative, ANCHOR NEW HOMES INC.
MORTGAGE INFO
ESTIMATED PAYMENT
Some information about this property - Dr Richard James Crescent

Book a Showing
Tour this home with Angela
I agree to receive marketing and customer service calls and text messages from Condomonk. Consent is not a condition of purchase. Msg/data rates may apply. Msg frequency varies. Reply STOP to unsubscribe. Privacy Policy & Terms of Service.




